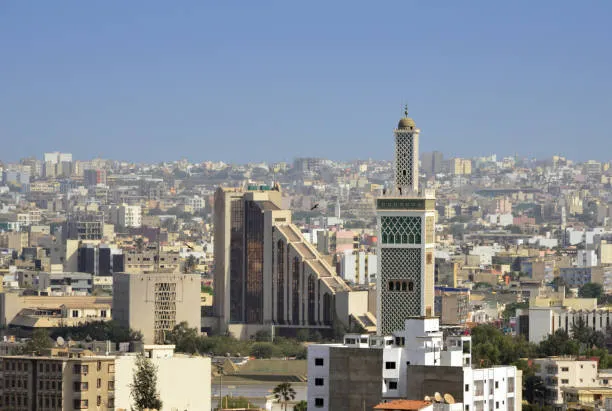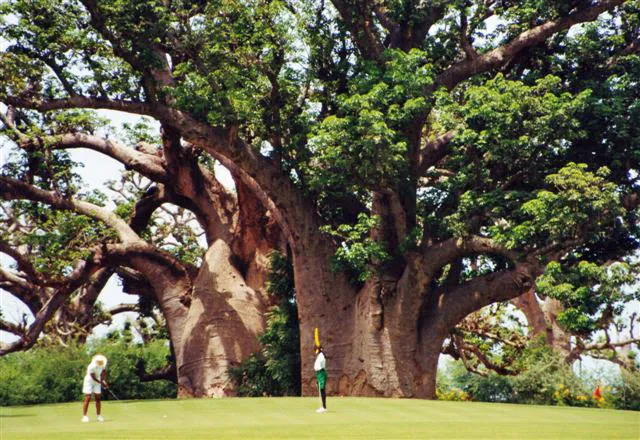Traditional Senegalese architecture embodies much more than a simple art of building. It reflects history, beliefs, climatic conditions, and above all, ways of life deeply rooted in the country’s various communities. From the northern Sahel to the tropical southern regions, passing through the Atlantic coasts, each people has developed construction techniques adapted to their environment, using local materials, specific forms, and arrangements designed to promote social cohesion. This architectural wealth, long marginalized in favor of standardized modern constructions, is regaining its recognition today thanks to renewed interest in cultural heritage and eco-construction. Understanding traditional Senegalese architecture means diving into the roots of a people, exploring their thought systems, and rediscovering ancestral intelligence of the territory.
The Cultural Foundations of Traditional Architecture in Senegal
Senegalese vernacular architecture is closely linked to the lifestyles and social systems of the country’s various ethnic groups, notably the Wolofs, Serers, Peuls, Diolas, Mandingues, and Bassaris. Each group has developed a form of habitat in harmony with their environment and cultural practices. Among the Serers, for example, the compound is a collective space organized around the extended family, with round huts covered with thatched roofs, built in banco, a mixture of earth and straw. These circular dwellings promote good ventilation, essential under the hot and dry climate of central Senegal. Space is organized symbolically: certain rooms are reserved for men, others for women, with altars dedicated to ancestors or protective spirits.

In the southern regions, particularly in Casamance, the architecture of the Diolas is particularly remarkable. We find the famous “impluvium houses,” earth constructions arranged in a circle around an open central courtyard, equipped with a rainwater collection system. This ingenious type of building, very well adapted to heavy rains and the region’s humidity, not only captures rainwater for domestic use but also maintains a stable interior temperature. These constructions are the result of orally transmitted know-how, combining art, functionality, and spirituality.
Among the Peuls of the north and east of the country, nomadic or semi-nomadic, the architecture is lighter, often made of branches and mats, to facilitate mobility. The dwellings are ephemeral, assembled and disassembled according to transhumance patterns. These dwellings, although simple in appearance, are carefully designed, respecting precise rules of geometry and orientation, while taking into account prevailing winds and thermal comfort. We perceive the expression of a subtle relationship between mobility and cultural anchoring.
Intelligent Adaptation to Climate and Environment
One of the most fascinating aspects of traditional Senegalese architecture lies in its ability to adapt to the country’s different climatic zones. Senegal being crossed by several ecological zones, from desert to tropical, traditional builders have been able to design habitats that naturally regulate heat, limit the use of imported materials, and resist climatic hazards. In Sahelian zones like Ferlo or Fouta, houses are often built in banco, a local material that offers excellent thermal inertia. These flat-roofed houses, often painted with lime, keep cool during the day and warmth at night. The thick walls, sometimes reaching 50 centimeters, limit thermal exchanges and provide natural insulation.

In coastal areas, particularly in Lebou villages around Dakar, we find architecture with white walls, tile or sheet metal roofs, with interior patios that promote cross-ventilation. These houses are often built around a courtyard, a place of community life, where the main domestic activities take place. The omnipresence of the central courtyard is a common feature in Senegalese architecture, whether rural or urban, traditional or modern. It allows for reconciling intimacy and collective life, adapting to extreme climatic conditions.
In the humid regions of the south, particularly in Casamance, the materials used are laterite, straw, fromager or kapok wood. Construction techniques allow for both good ventilation and resistance to heavy precipitation. The very steep conical thatched roofs allow rainwater to flow quickly. Furthermore, the rounded shape of the huts is designed to offer less resistance to wind and limit the risk of collapse in case of storms. These bioclimatic principles, long before being named as such, were already integrated into local practices, proving that sustainability is not new.
A Symbolic Language Rich in Meaning
Traditional Senegalese architecture is not just a matter of technique or comfort. It is also a language, a form of coded communication that expresses identity, social status, beliefs, and ritual functions. Every detail of construction can carry meaning. The round shape of huts, for example, symbolizes unity, the cycle of life, continuity. Walls can be decorated with frescoes or geometric symbols, painted with natural pigments, which recall founding myths, totemic animals, or community values.

In certain regions, the number of huts within the same enclosure, their arrangement or orientation respond to strict ancestral rules. Thus, a hut can be oriented toward the east to symbolize birth and renewal, or toward the west to evoke the end of the cycle. Entrances are often low to force visitors to bend as a sign of respect. Similarly, certain rooms are exclusively reserved for initiates or rituals, marking a separation between the profane and the sacred.
The materials themselves are chosen not only for their availability or physical properties, but also for their symbolic value. Fromager wood, for example, is often associated with spirits, while certain earths are considered blessed or energy-bearing. The construction of a house is therefore a sacred act, preceded by rites, blessings, sometimes even sacrifices. Architecture then becomes the living theater of oral tradition, a space where visible and invisible intertwine.
Heritage and Modernity: Toward a Renaissance of Traditional Building
In a context of rapid modernization and increasing urbanization, traditional Senegalese architecture has long been relegated to the rank of folklore. Local materials have been abandoned in favor of cement, sheet metal, and standardized imported forms. However, these modern solutions have shown their limits, particularly in terms of thermal comfort, durability, cost, and environmental impact. Faced with these challenges, many Senegalese architects, researchers, and craftsmen are today rediscovering the relevance of traditional knowledge.

The growing interest in sustainable and ecological construction brings materials like earth, wood, or straw back to the forefront. Innovative projects are emerging, mixing ancestral techniques and contemporary design. Schools, cultural centers, ecolodges, or even individual houses are built in banco or compressed earth bricks, integrating patios, green roofs, or raw earth walls. This hybridization between tradition and innovation not only valorizes local knowledge but also gives architectural identity meaning in rural and urban areas.
Beyond technical aspects, it is an entire way of living that is reborn through these forms of habitat. We rediscover the value of shared space, the conviviality of interior courtyards, the poetry of natural materials, the intimate link between man and his territory. Traditional architecture then becomes a powerful lever for resilience, cultural transmission, and local development. It is no longer just a memory of the past, but a resource for the future.
Preserving, Valorizing, and Transmitting a Living Heritage
The preservation of traditional Senegalese architecture requires collective awareness of its heritage value. It involves not only documenting knowledge, training craftsmen and young people, but also raising awareness among populations about the cultural and ecological issues of traditional building. Initiatives are emerging in this direction, carried by NGOs, universities, local communities, or heritage preservation associations.
In certain regions, tourist circuits valorize local architecture, offering visitors immersion in traditional villages. These experiences allow the general public to discover the richness of Senegalese habitat, while generating income for communities. However, it is essential to avoid folklorization of heritage: it is not about freezing huts in the past, but making them evolve with their time, respecting uses and inhabitants’ dignity.
Architecture education in Senegal must also integrate these cultural dimensions, to train builders conscious of history, climate, and local resources. Public policies also have a role to play in supporting construction with local materials, adapting standards, and favoring projects anchored in regional realities. The transmission of this knowledge is urgent, because each time a traditional hut collapses without being rebuilt, it is a collective memory that fades away.
Experience the Authenticity of Senegalese Architecture with SENEGAL SHUTTLE
Do you wish to discover with your own eyes the treasures of traditional Senegalese architecture? Explore Peul villages, Casamance impluvium houses, or Serer compounds in the heart of Sine through SENEGAL SHUTTLE’s cultural circuits. Our driver-guides accompany you in an unforgettable immersion into the heart of local traditions, in the comfort of a private vehicle with driver. Book your next cultural adventure now and let yourself be carried away by the beauty of a living heritage.
👉 Visit the SENEGAL SHUTTLE website and embark on an authentic journey to the heart of Senegal.











Leave a Comment